Concrete Kerb Drainage
Available from the JDP branch network is a range of the latest integrated kerb drainage systems which offer an alternative to conventional kerb, gully and drain. Endeavouring to supply the road building contractors and authorities with the best solution for each application.
The concrete & polymer concrete range of integrated kerb drainage offer efficient drainage combined with traditional manufacturing quality. Whether for use on main carriageways or in urban areas with aesthetic considerations the range is extensive enough to cover all applications.
Kerbs / Application Selector
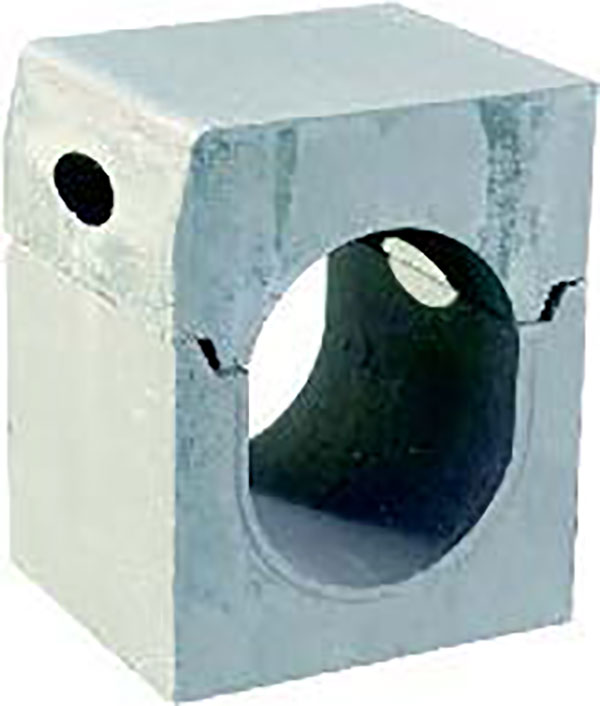
|
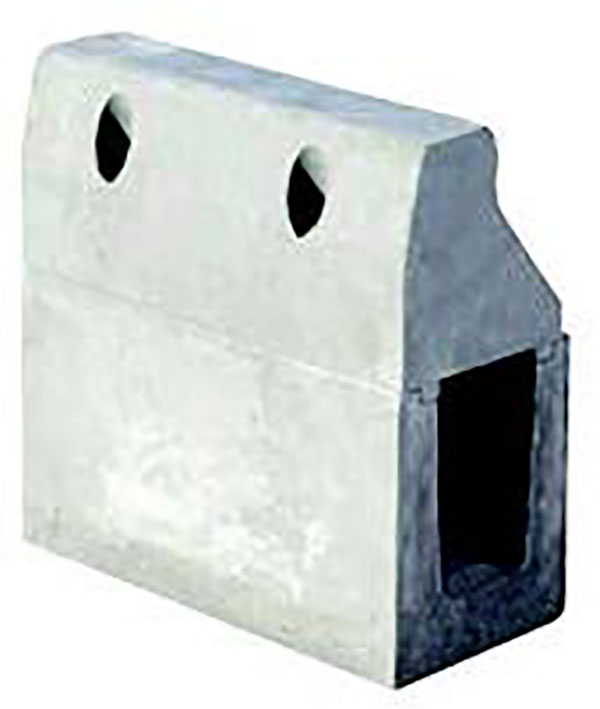
|
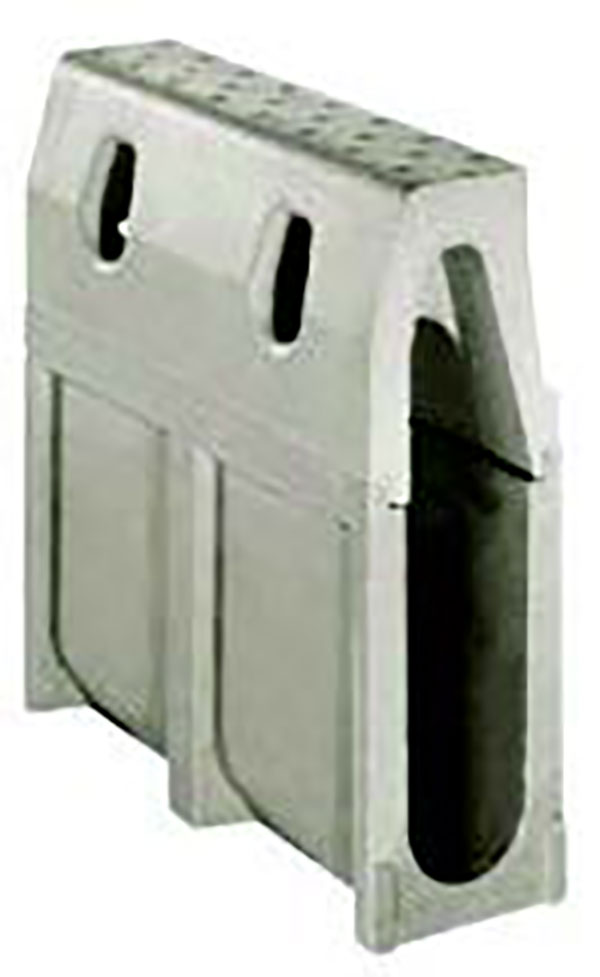
|
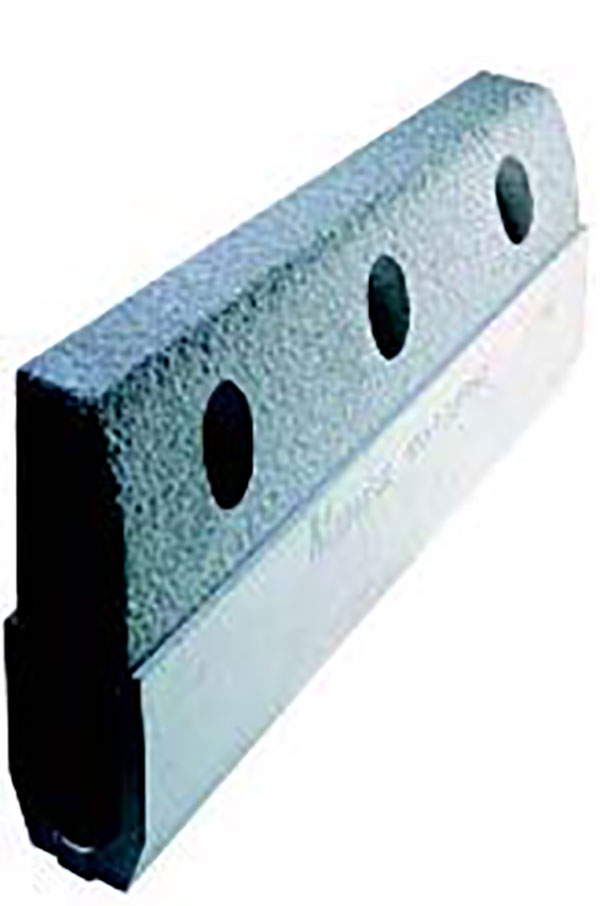
|
|
|---|---|---|---|---|
| Highway | Mini Highway | Highway Ultra | HydroKerb | |
| Key Applications |
|
|
|
|
| Features |
|
|
|
|
| Accessories |
|
|
|
|
Recycled Kerb Drainage
Over recent years the use of Combined Kerb Drainage has grown rapidly, with engineers appreciating the advantages offered over the traditional gully and pipe drainage systems, for car parks and carriageways. Lightweight kerb drainage system, manufactured from 100% recycled waste destined for landfill and 70% lighter than conventional concrete. Recycled Kerb Drainage negates the extra cost and time incurred with the vacuum lifters and grabs needed for traditional concrete kerbs.
Features & Benefits
- Combined kerb drainage system
- Made from 100% recycled material
- 100% recyclable
- Extremely lightweight being some 70% lighter than conventional concrete or polyester concrete equivalent, yet is strong and robust.
- Available in 305mm and 480mm high units to half battered HB1 profile, and has a full range of components including droppers, centre stones, inspection and gully units, radius kerbs etc.
- 3 inlets in the face of the kerb unit, offering better hydraulic performance, and enabling surface water to drain more quickly from the carriageway.
- One-piece unit 500mm long, with a high-impact resistance and has a positive interlock between all components.
- Resistant to most forms of effluents found in highway situations, and has a finish in common with standard concrete kerbs.
Standard Drainage Unit
| Code | Description |
|---|---|
| 1801305SU | 100x305mm HB1 Unit |
| 1801480SU | 100x480mm HB1 Unit |
Applications
- Urban road schemes
- Trunk roads
- Roundabouts
- Traffic calming situations
- Car parks
A full range of accessories is available making a complete system.
- Drop kerbs
- Rodding access & outlet unit
- Ductile iron gully top cover & base
- End caps/outlet plugs
- End/back outlet drain unions
Shallow Drainage Unit
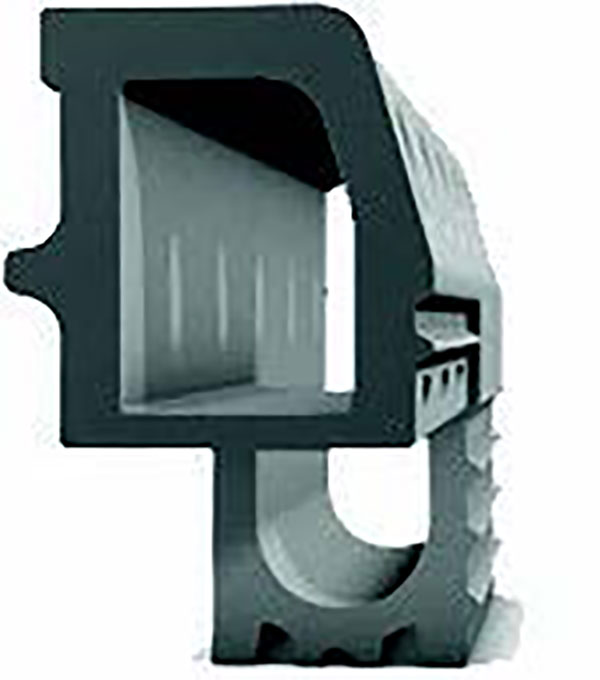
This shallow kerb unit is available as splayed or half battered and is ideal where construction depths are limited i.e. concrete slabs/ bridge decks, also where low flows are anticipated (narrow/short lengths bridge decks).
It allows continuity of kerb drainage from carriageways over structures. When located on Bridge Decks, sub-surface slots are incorporated to drain the asphalt matrix. A wide range of components is available, such as End Units, End Outlet Units, Expansion Joint Assemblies, and Inspection Units.
Standards & Installations
Concrete Kerb Drainage
British Standard kerb products comply with the performance levels in European Standard BS EN 1340
Shallow Drainage Unit
Load tested up to D400 under EN1433
Fully compliant to Highways Agency (HA) IAN117/08 and EN1433
Please Note:
Traditionally, combined kerb drainage system failures are due to side wheel loads, irrespective of the compressive loading capabilities of the product, but EN1433 and DIN19580 do not specify a test for side impact loads.
However, it is designed to have a high impact resistance to side wheel loads therefore we recommend the C250kN installation detail with a well compacted road construction.
Concrete Kerb Drainage
These products should be installed in accordance to BS7533 Part 6. They form edge restraints for other paving materials, pedestrian/vehicle segregation and drainage collectors for surface water. Foundations for units can either be a well compacted bed of fresh concrete or a 1:3 cement : sand mortar (12-40mm thick) on a preformed concrete race.
The base concrete, to grade ST1, should be a minimum 150mm thick and extended 150mm beyond the edge of the unit where haunching is required.
Haunching for units as appropriate should be with a concrete grade ST1. It is necessary to ensure a good bond between haunching concrete, unit and base. Allow to gain sufficient strength before laying adjacent paving material. Lay units to line and level with a paviours maul such as that they are within 3mm of the design alignment. Joints should be close joints (trowel thickness) for natural stone and concrete units, laid dry.
Shallow Drainage Unit
Through a policy of material and process development, Recycled Kerb Drainage has a finish almost identical to a standard Concrete Kerb Drainage.
- Excavate through to line and level.
- Lay out units prior to installation to ensure all rodding access units and outlets are positioned correctly.
- Start at outfall and work away, finished line and level should be pre-determined.
- If sealant is to be applied please apply to the unit not yet laid then butt together – keep joints clean of concrete bedding material.
- A 2mm gap should be left between units (trowel thickness) to allow for contraction and expansion.
- The male/female joint will ease installation procedure as line will be easier to achieve.
- Asphalt can be laid to the pre-marked line shown on units to offer a 125mm kerbface.
- Asphalt will adhere to the face so pre-pitching is not required.
- Units should be cleaned prior to hand over.
