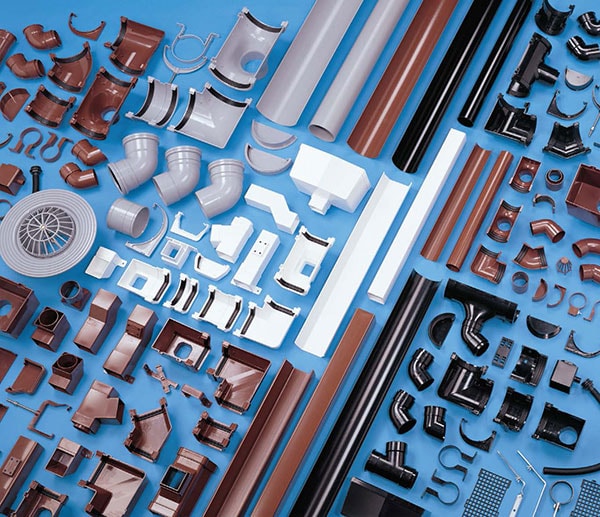JDP stock several styles of rainwater system including “Cast Style” with various capacities to suit any application. Manufactured in uPVC they offer the correct profile to complement any domestic property. Being made from uPVC they are low maintenance and are produced in a range of colours.
Features & Benefits
- Very low maintenance
- Comprehensive range of styles and colours
- Easy to install
- Offers cost savings against metal gutter systems
Applications
- All roofline drainage applications, where water is to be captured and transported to below ground drainage pipe systems
- To select the gutter size appropriate to your requirements, two factors must be taken into consideration. A guide to maximum roof area is included in the system selector on page 157
- Roof area
- Gutter flow capacity
For further reference, refer to BS EN 12056-3:2000 ‘Roof drainage, layout and calculation'
uPVC Rainwater System Selector
| Gutter Profile | Maximum Roof Area | Downpipe System | Colour Choice |
|---|---|---|---|
| 112mm Half Round | 40m² | 68mm | G, B, W, BR, CI |
| 114mm Square | 73m² | 65mm | G, B, W, BR |
| 114mm Hi-Cap Deep Capacity | 88m² | 68/80mm | G, B, W, BR, CI |
| 110mm Niagara Ogee | 104m² | 65/68/80mm | B, W, BR, CI |
| 170mm Xtraflo High Capacity | 206m² | 110mm | G, B |
G = Grey, B = Black, W = White, BR = Brown, CI = Cast Iron
*Figures quoted above are worst case scenarios, flow capacity is dependent on the position of the outlet. For advice please ask your local JDP branch.Standards
BS EN607: 2004, BS NE 12200-1:2000, BS NE 1462: 2004.
Rainwater Guttering
| Description | 112mm Half Round | 110mm Ogee | 114mm Hi-Cap | 170mm Xtraflo | 114mm Square Line |
|---|---|---|---|---|---|
| 2m Gutter | 0302RG2 | - | - | - | 0302RGS2 |
| 4m Gutter | 0302RG4 | 0302RGN4 | 0302RGH4 | 0302RGX4 | 0302RGS4 |
| Union Bracket | 0302RU1 | 0302RUN1 | 0302RUH1 | 0302RUX1 | 0302RUS1 |
| 90° Angle External | 0302RA1 | 0302RAN2 | 0302RAH1 | 0302RAX1 | 0302RAS1 |
| 90° Angle Internal | 0302RA1 | 0302RAN1 | 0302RAH1 | 0302RAX1 | 0302RAS1 |
| 135° Angle External | 0302RA2 | 0302RAN4 | 0302RAH2 | - | 0302RAS2 |
| 135° Angle Internal | 0302RA2 | 0302RAN3 | 0302RAH2 | - | 0302RAS2 |
| Fabricated Angles | 0302RA9* | 0302RAN9* | 0302RAH9* | 0302RAX9* | 0302RAS9* |
| Running Outlet | 0302RO1 | 0302RON1 | 0302ROH1 | 0302ROX1 | 0302ROS1 |
| Short Stop End Outlet | 0302RO2 | 0302RON2/3 | - | - | 0302ROS2 |
| Stop End External L/Hand | 0302RE1 | 0302REN1 | 0302REH1 | 0302REX1 | 0302RES1 |
| Stop End External R/Hand | 0302RE1 | 0302REN2 | 0302REH1 | 0302REX1 | 0302RES1 |
| Stop End External L/Hand | 0302RE2 | 0302REN3 | 0302REH2 | 0302REX2 | 0302RES2 |
| Stop End External R/Hand | 0302RE2 | 0302REN4 | 0302REH2 | 0302REX2 | 0302RES2 |
| Fascia Bracket | 0302RK1 | 0302RKN1 | 0302RKH1 | 0302RKX1 | 0302RKS1 |
| Top Hang Fascia Bracket | - | 0302RKN2 | 0302RKH2 | - | - |
| Top Rafter | 0302RR1 | 0302RR1 | 0302RR1 | 0302RR5 | 0302RR1 |
| Side Rafter | 0302RR2 | 0302RR2 | 0302RR2 | 0302RR6 | 0302RR2 |
| Rise & Fall | 0302RF1 | 0302RF1 | 0302RF1 | - | 0302RF1 |
Rainwater Downpipe
| Description | 68mm Round | 65mm Square |
|---|---|---|
| 2.5m Downpipe | 0302RP2.5 | 0302RPS2.5 |
| 4m Downpipe | 0302RP4 | 0302RPS4 |
| 5.5m Downpipe | 0302RP5.5 | 0302RPS5.5 |
| Pipe Connector | 0302RS1 | 0302RSS1 |
| Bracket | 0302RC1/2/3 | 0302RCS1/2/3 |
| Square to Round Pipe Adaptor | 0302RDS2 | 0302RDS2 |
| 112.5º Offset Bend | 0302RB2 | 0302RBS2 |
| 92.5º Offset Bend | 0302RB1 | 0302RBS1 |
| Adjustable Offset Bend | - | 0302RBS5 |
| Shoe | 0302RB3 | 0302RBS3 |
| 112.5º Branch | 0302RY1 | 0302RYS1 |
| Access Pipe | 0302RX1 | 0302RXS1 |
| Hopper Head – Standard | 0302RHS1 | |
| Rainwater Diverter Kit - fits square or round | 0302RVS1 | |
Installation
- Position the gutter outlet vertically above the drain inlet or gully from which the rainwater will be conveyed to the underground drainage system.
- Fix the outlet in position on the fascia allowing for whatever fall, if any, is required.
- Fix the gutter support bracket furthest from the outlet at a position on the fascia which will produce a run of gutter either horizontal or to the desired fall.
- Stretch a line taut between the fixed outlet and support bracket, establishing a straight gutter line.
- Fix the remainder of the fittings to the fascia following this line, a joint bracket being positioned at each junction of two gutter sections.
- Where, due to the absence of a fascia or the design of the building, support fittings cannot be fixed, the rafter top bracket and side bracket provide alternatives.
- Rise and fall brackets driven into the wall will support the gutter system where there is no fascia and rafter brackets are impractical. Position these against alternate sides of joint brackets, running outlets or angles along the installation to prevent excessive thermal movement in any one direction.

